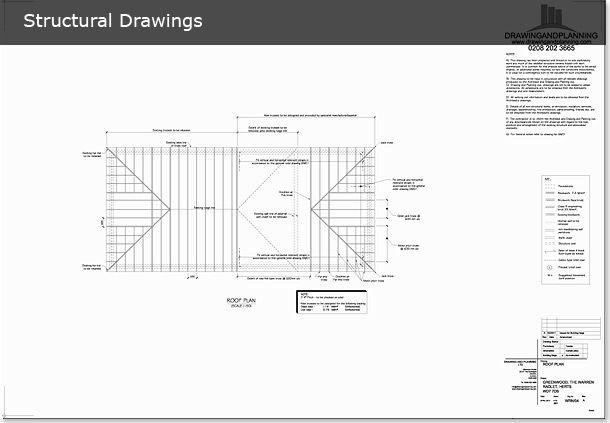STRUCTURAL DRAWINGS
Structural Calculations, Drawings and Application for Building Regulations Approval









The Type of Work Our Engineers Typically Carry Out:
-
Full Building Regulations Applications
-
Load Bearing Wall Calculations
-
Site Level Surveys from Point 0
-
Specialist Glazing Works, Glass Floors, Walls etc.
-
Party Wall Agreements
-
Building Control Reports or Sections
-
Piling / Footings Calculations
-
Material Consultations
Retrospective Structural Report
If you have carried out works but not consulted a structural engineer, we would be please to investigate your works and offer you a retrospective structural report, this is usually requested by building control to ensure the Building Regulations have been adhered to.
Structural ISTRUCTE Engineers Drawings
Drawing and Planning Ltd have an in-house team of structural engineers who work to provide the most accurate, clear and reliable structural drawings. All our engineers are members of ISTRUCTE.
All Structural Works are integrated with the planning drawings we create, to offer you a one stop shop for your entire planning and building regulations process.
If Drawing and Planning prepare the Drawings we will reduce the charge for Structural Drawings and Building Regulation Approval to - ( Reduced fee + VAT ) + Building Control Fee.
Note : Reduced fee may vary project to project
There are a lot of steps that have to be carried out in order to receive approval for planning permissions to construct or alter a building or residence. Even though there are some projects that are considered to be permitted developments that do not require planning permissions, a vast majority of construction projects do. There are four different stages that are involved with filling out an application for planning permissions. Structural drawings as well as structural calculations.
Drawing and Planning is a leading architectural firm in London, specializing in creating innovative designs and providing sustainable planning solutions. Our team of experienced architects is dedicated to bringing your vision to life. We have successfully worked with councils such as Camden, Greenwich, Hackney, Hammersmith and Fulham, Islington, Kensington and Chelsea, Lambeth, Lewisham, Southwark, Tower Hamlets, Wandsworth, Westminster, Barking and Dagenham, Barnet, Bexley, Brent, Bromley, Croydon, Ealing, Enfield, Haringey, Harrow, Havering, Hillingdon, Hounslow, Kingston upon Thames, Merton, Newham, Redbridge, Richmond upon Thames, Sutton, Waltham Forest and City of London.






